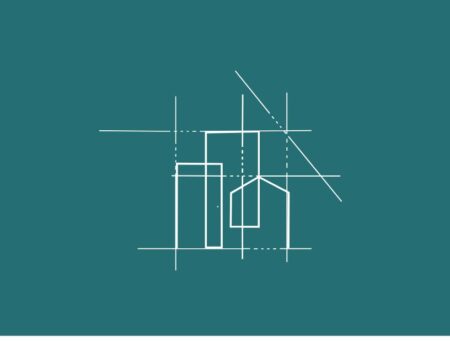
20 Nov 25
The difference between fire resistance and reaction to fire
Read more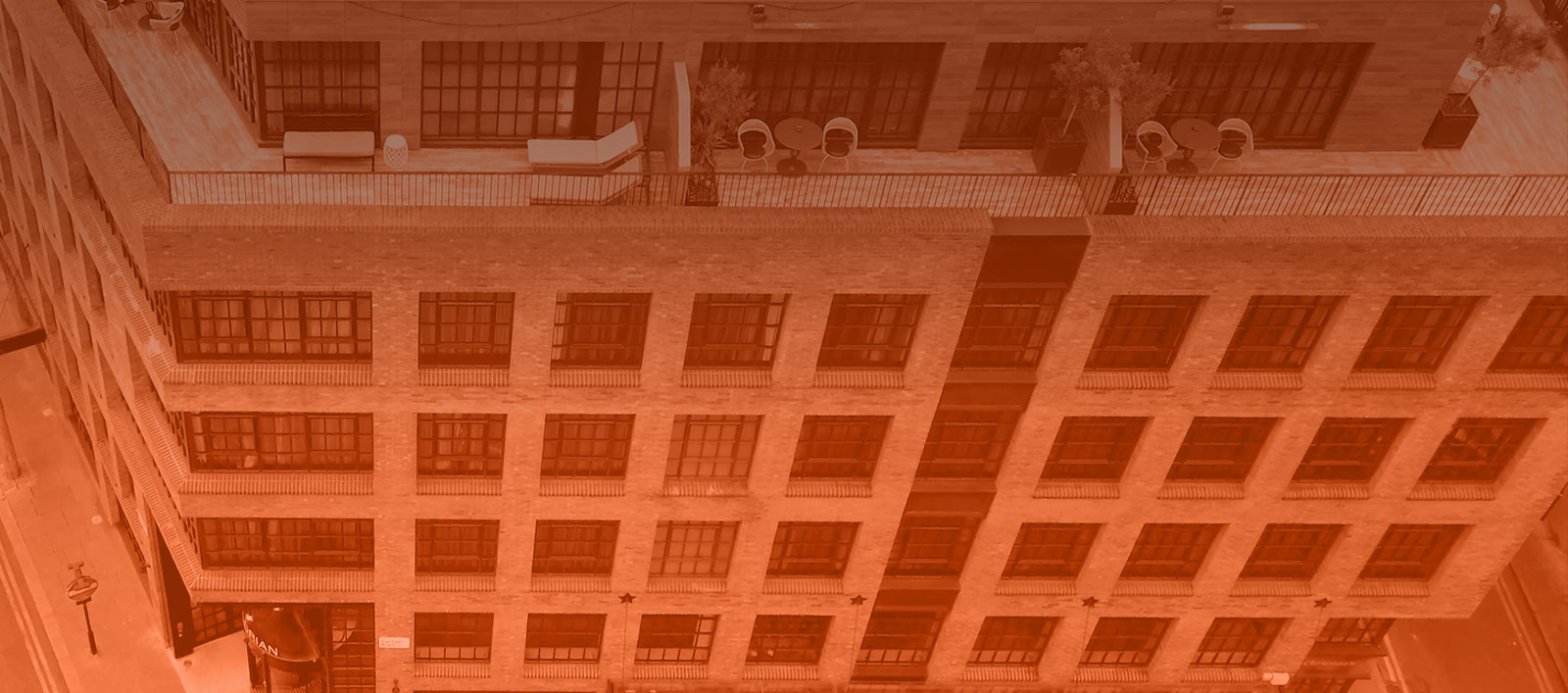
Fire safety engineering plays a critical role in shaping how a building is designed, built and used. We work alongside you to develop tailored fire strategies that meet building regulations while supporting your layout, timelines, and design objectives.

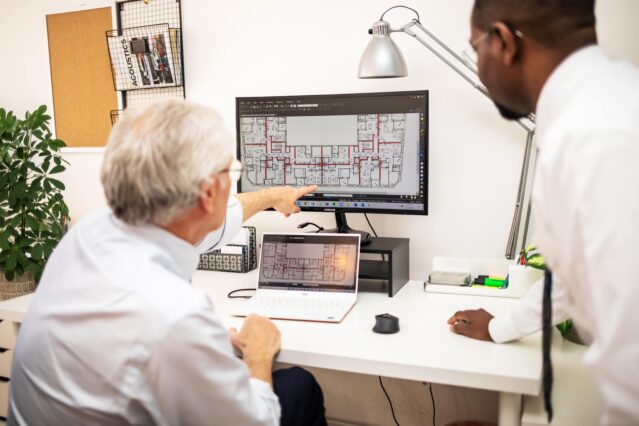
We stay closely aligned with your vision from the start. Every project brings its own priorities – whether that’s preserving the design, simplifying the route to approval, or keeping things moving on site.
With decades of experience and long-standing relationships across the industry, we know how to develop innovative, practical fire engineering solutions that meet the brief and stand up to scrutiny. Our team brings deep technical knowledge, a grounded view of what works in the real world, and the flexibility to adapt to the needs of your design, your programme, and your budget.
We’re proud to be a trusted partner for architects, mechanical engineers and specialist clients, supporting well-considered designs and fire strategy reports that hold up in practice across London, Manchester and beyond. Got a project in mind? Talk to our fire engineers today.

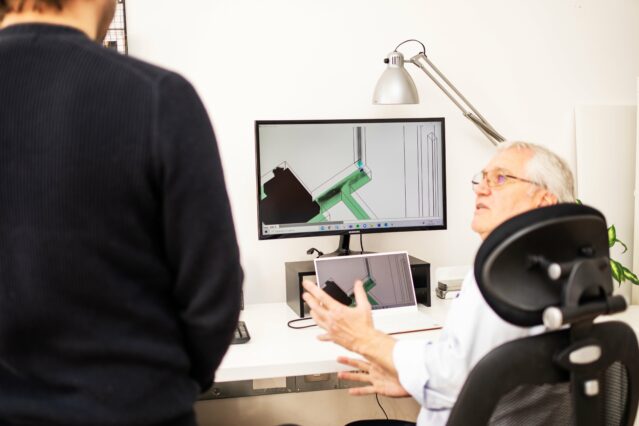
We work across a wide range of sectors, from hospitality and healthcare to education, energy, public buildings and visitor attractions. Our team joins projects at different stages, from concept design and construction support all the way through to during occupation compliance checks. However complex the brief, we stay hands-on and adaptable to shape a pragmatic solution.
Our fire safety consultants go beyond prescriptive industry guidance, using sound technical knowledge to develop strategies that respond to real-world constraints such as restricted fire service access, complex layouts, or the need to preserve design intent. While protecting life is always the priority, we know clients are thinking long term. We help to safeguard business continuity in the event of a fire, protecting assets and keeping costs manageable, without holding up progress.
Here are some of the most common questions we’re asked about fire safety and engineering.
A Fire Risk Assessment (FRA) is a legal requirement for most non-domestic premises (such as offices, shops, and warehouses) and communal areas of residential buildings. It looks at the risk of fire in a structure and identifies strategies to avert or mitigate those risks.
An FRA identifies fire hazards and the individuals at risk, alongside evaluating the existing fire safety measures. In line with the Fire Safety Regulatory Reform Order 2005, the findings must be recorded, regularly reviewed, updated and acted on.
Since 2023, the Fire Safety (England) Regulations also require assessments to be recorded in full and shared with residents in high-rise or multi-occupied buildings.
By contrast, a fire strategy is developed during the design stage to demonstrate how the project will meet Building Regulations. It typically covers fire detection, means of escape, control of internal and external fire spread, and access for the fire service. A Fire Strategy Report is a formal document used during design, construction, or refurbishment, and it sets out how the building will meet the requirements of Part B (B1 to B5) of the Building Regulations. It’s a critical component of adhering to the Regulatory Reform (Fire Safety) Order 2005 and UK fire safety legislation.
Both play a key role in keeping your building safe. The strategy report sets the foundations at design stage, while the FRA ensures those measures are maintained in practice once the building is occupied.
Fire strategy drawings are not always required for the initial planning application, but they are often requested at later stages of design or by building control to demonstrate compliance. These drawings clearly show how fire safety measures such as escape routes, fire-resistant construction, and fire-fighting access are incorporated into the building.
Providing them early can speed up approvals, reduce design changes, and give confidence to stakeholders that fire safety has been properly addressed.
Fire doors play a vital role in containing fire and smoke, so they should be inspected regularly to ensure they perform as intended. In most cases, inspections are recommended at least every six months, although high-use or higher-risk buildings may require more frequent checks.
Inspections look for issues such as damaged seals, poor fitting, or faulty hardware, all of which can compromise safety. Regular fire door inspections can help maintain compliance with fire safety legislation, extend the lifespan of the doors and give reassurance that escape routes will remain protected in the event of a fire.
Fire engineering employs performance-based methods, science, and modelling to achieve fire safety objectives without relying solely on the prescriptive rules outlined in guidance documents such as Approved Document B.
This approach unlocks design flexibility, enabling architects and developers to create more innovative spaces while still meeting safety requirements. For example, advanced modelling can justify reduced structural fire protection, alternative escape strategies, or more efficient use of space.
By tailoring solutions to a project’s specific risks, fire engineering can avoid unnecessary over-specification, reduce construction costs, and support more sustainable outcomes. It also simplifies coordination with other disciplines, leading to a smoother design and approval process.
These solutions can also maximise space, expand compartment sizes, and allow for more open-plan layouts, resulting which brings both design and cost benefits. Early involvement with fire engineers is critical for implementing these benefits from the start.
Fire compartmentation is a passive fire protection approach that divides a building into distinct, fire-resistant sections. This limits the spread of fire and smoke, giving people more time to evacuate safely and supporting firefighters to bring it under control. A fire compartmentation survey is a detailed inspection of the walls, floors, and ceilings that are designed to contain fire and smoke. Over time, alterations, poor workmanship, or hidden defects can compromise these barriers, leaving occupants and assets at risk. The survey identifies weaknesses such as unsealed service penetrations, damaged fire-stopping, or non-compliant materials.
Building owners and managers often commission these surveys to demonstrate compliance, prioritise remedial works, and protect life safety. They are critical in complex, multi-occupied, or high-risk buildings where effective compartmentation is critical.
Although the terms sound similar, fire resistance and reaction to fire measure very different elements.
Fire resistance refers to how long a building element, such as a wall, floor, or door, can contain fire, smoke, and heat. It is measured in time and classified using REI ratings, which show whether a component can maintain its strength, integrity, and insulation during a fire.
Reaction to fire, describes how a material behaves when exposed to flames – whether it helps the fire spread, produces smoke, or creates flaming droplets.
In summary, fire resistance is containment, while reaction to fire is flammability. Both are important, but they serve different functions in fire safety strategy.

CDC have been working with the University on a number of difficult schemes, schemes where SKA Gold has been achieved or is being targeted. At all times CDC provided professional and considered advice, fully appreciating project timescales and collaboratively working with the wider project team
David Norman – University of Worcester

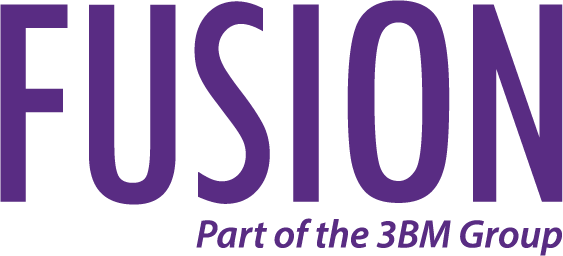



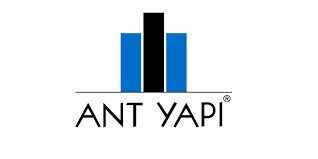


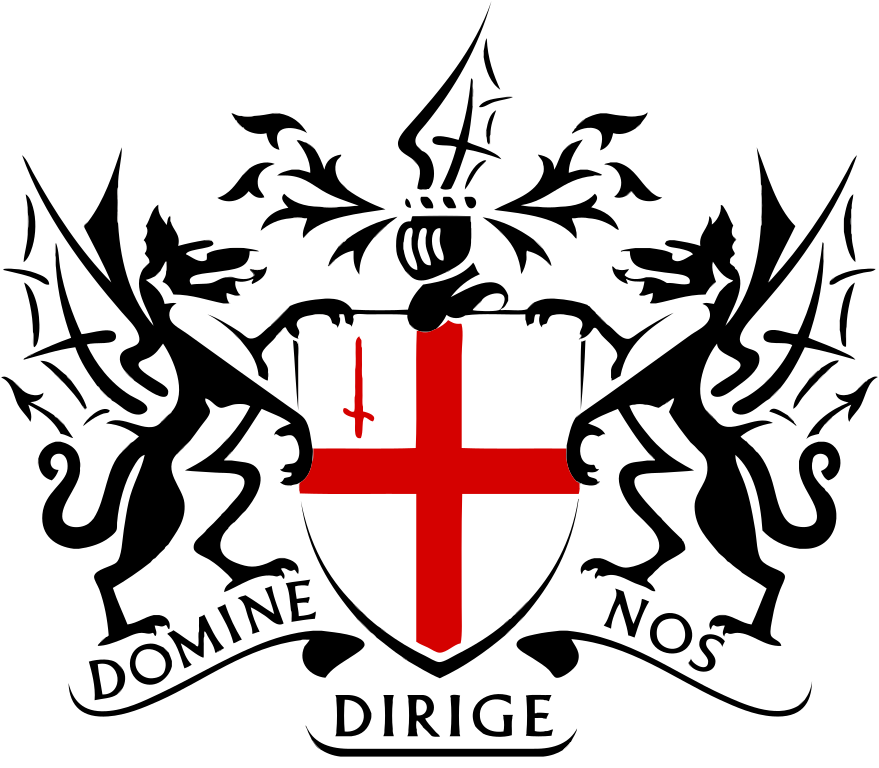




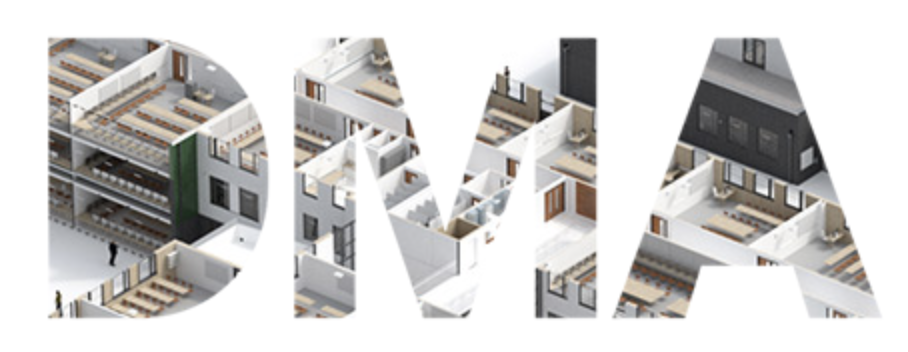
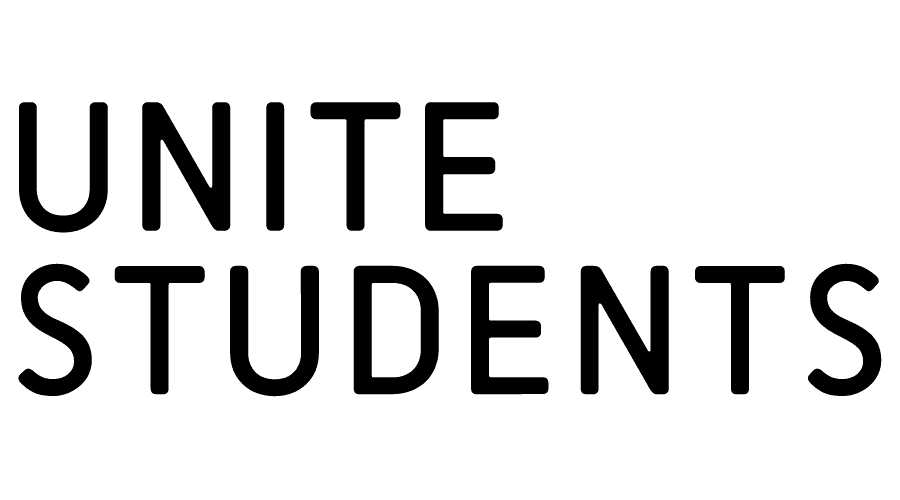


All the latest industry highlights, company insights and project stories.