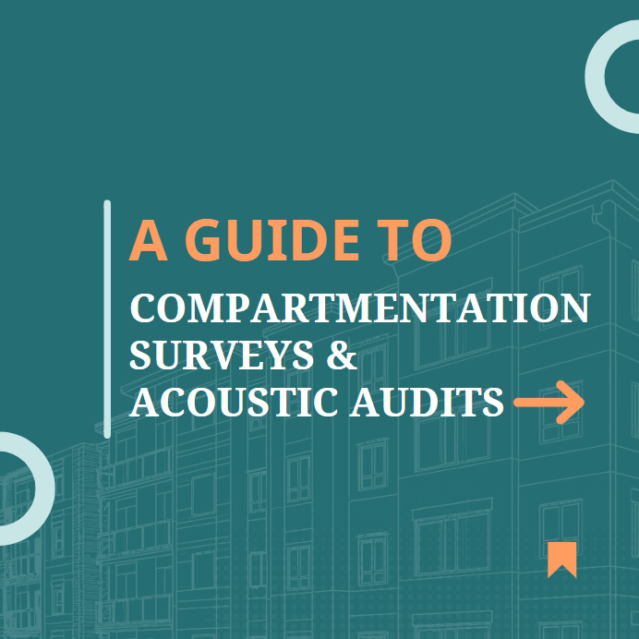Every building is designed with safety, comfort, and usability in mind. But once construction is complete and people start using the space, the way a building behaves can reveal hidden challenges. Small gaps in fire protection or weaknesses in sound insulation may not be obvious on drawings, yet they can have serious consequences for compliance, safety, and day-to-day use.
Compartmentation surveys and acoustic audits address these risks. A compartmentation survey checks that fire and smoke can be contained within the right boundaries, protecting escape routes and buying vital time in an emergency. An acoustic audit reviews how sound moves through the building, assessing whether it meets expectations for comfort, privacy, and function.
By identifying issues early, these surveys give project teams the evidence they need to make informed decisions, carry out remedial works where necessary, and ensure that buildings perform as intended long after handover.
Understanding building performance beyond the surface
A drawing or specification can only go so far. Once a building is in use, its construction is tested in real life conditions. Compartmentation surveys and acoustic audits both assess whether a building is acting as planned on paper, giving project teams assurance that design intent translates into real-world performance.
Although they address different aspects, both surveys provide valuable feedback that can influence future projects as well as ongoing building management.
Compartmentation surveys explained
A compartmentation survey is a detailed review of how effectively a building has been divided into fire resistant sections. By slowing the spread of fire and smoke, compartments protect escape routes and buy crucial time in the event of an emergency.
For architects and engineers, the key benefit of this is to confirm whether fire strategy drawings have been implemented correctly, and whether remedial works are required to restore compliance. For building owners and managers, they provide reassurance that safety design measures remain effective over time.
The inspection is aimed at ensuring openings within escape routes and compartments are constructed to prevent the spread of heat and smoke, known as ‘fire stopping’. It involves checking concealed areas such as ceiling and floor voids, roof spaces and service risers, alongside fire doors, compartment walls and separating floors. Any weakness in these elements can undermine fire safety and compromise compliance with regulatory standards.
Where surveys make the most impact
Compartmentation surveys are relevant across a wide range of sectors, including residential, education, leisure, and hospitality.
Where defects are identified, remedial works may include upgrading fire doors or reinstating damaged fire-stopping.
Initial design drawings set out how doors, walls and floors should perform in a fire, covering three main criteria: Integrity, Insulation and Stability. These requirements should be maintained throughout the building’s life cycle. In some cases, updated fire strategy drawings are then prepared to show how these performance standards will be met in practice.
Acoustic audits in practice
An acoustic audit examines how sound travels through a building and whether it delivers the expected acoustic performance. This can include reviewing insulation between spaces or assessing reverberation.
For example, completing an acoustic audit for sound insulation and reverberation within a school is considered good practice because it directly impacts the learning environment and overall well-being of students and staff. Excessive noise and poor acoustics can hinder concentration, speech intelligibility, and communication, especially for younger children or those with hearing impairments or learning difficulties.
An audit helps identify areas where sound insulation may be inadequate – such as between classrooms or near noisy external sources – and where reverberation times may be too long, causing speech to become muddled. By addressing these issues, schools can create quieter, more focused spaces that support effective teaching, reduce stress, and promote inclusivity.
For architects and engineers, audits provide a practical measure of whether design intent has been maintained and whether the building meets regulatory (such as the school premises regulations) and user expectations.
Reporting and next steps
Findings are set out in a clear report, highlighting compliance issues and opportunities for improvement. Where necessary, acoustic strategy drawings are produced to guide remedial works or inform future design.
Why they are often considered together
While fire safety and acoustics have very different objectives, they often rely on the same building elements. A poorly detailed wall, for example, can compromise both fire resistance and sound insulation.
For this reason, many clients commission compartmentation surveys and acoustic audits at the same time, particularly when seeking consultancy for fire engineering and acoustic design. Doing so provides a more complete picture of how a building performs and helps reduce duplication of inspections or remedial works.
Why these surveys matter
Both surveys provide more than compliance checks. They offer assurance to clients and design teams that a building is safe, functional, and fit for purpose. They are also valuable tools for identifying risk, improving quality, and protecting the integrity of a project over its life cycle.
Get advice from the experts
At Cahill Design Consultants, we have a wealth of experience and knowledge to provide compartmentation surveys and acoustic audits. Our team works closely with architects, engineers, and developers, combining technical expertise with practical insight. We help you identify risks, strengthen compliance, and ensure buildings perform as intended in practice.
Get in touch with the team today to discuss your project by filling in our online contact form. Alternatively, you can contact our Colchester office on 01206 809598 or London office on 0203 950 9082.





