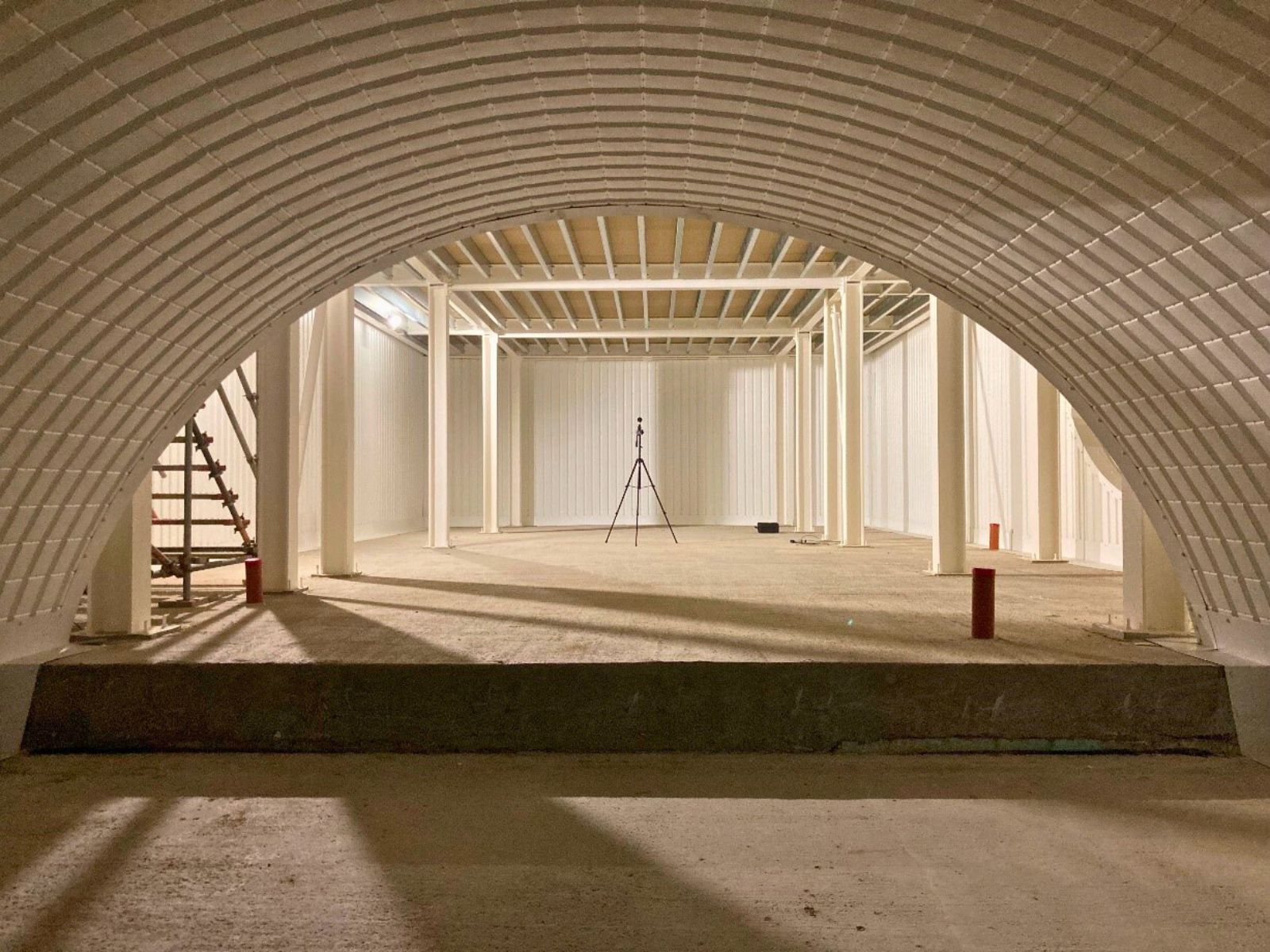Oseyo, a leading retailer bringing vibrant Korean and Asian food and culture to the UK, expanded their presence by opening their 14th supermarket. This was to be located in a double-height railway arch beneath London Bridge Station. The project aimed to create a Korean Food and Culture Hub, while ensuring an acoustic environment suitable for staff and customers despite the challenging location.
The site sits directly beneath London Bridge Station. This meant it is subject to significant airborne noise, vibration, and re-radiated structure-borne sound from overhead rail traffic. Even a project kick-off meeting was abandoned due to excessive train noise. This highlighted the critical need for acoustic control.
Initial surveys recorded noise levels on the main shop floor of 67 dB LAeq,5min and 74 dB LAmax, with significant vibration transmission through the suspended lightweight floor structure above the basement. The key challenge was to achieve an environment where customers and staff could comfortably communicate, while acknowledging that some sound from the trains would remain perceptible.
Specialist acoustic engineering was essential to address:
Comprehensive noise and vibration surveys were undertaken to accurately distinguish airborne from re-radiated noise sources.
A robust acoustic treatment package was developed and integrated into the fit-out:
These measures were predicted to reduce noise levels in the shop floor by approximately 10–20 dB. This would provide a space where conversation is possible and the customer experience is preserved.
The solution effectively reduced dominant ground-borne noise and vibration. It created a welcoming and practical shopping environment within one of London’s busiest and most acoustically challenging transport hubs. The treatment also provides long-term benefits for any future commercial use of the archway.
The project received the ANC Award in 2025 for excellence in vibration prediction and control. Find out more about the award win here.
