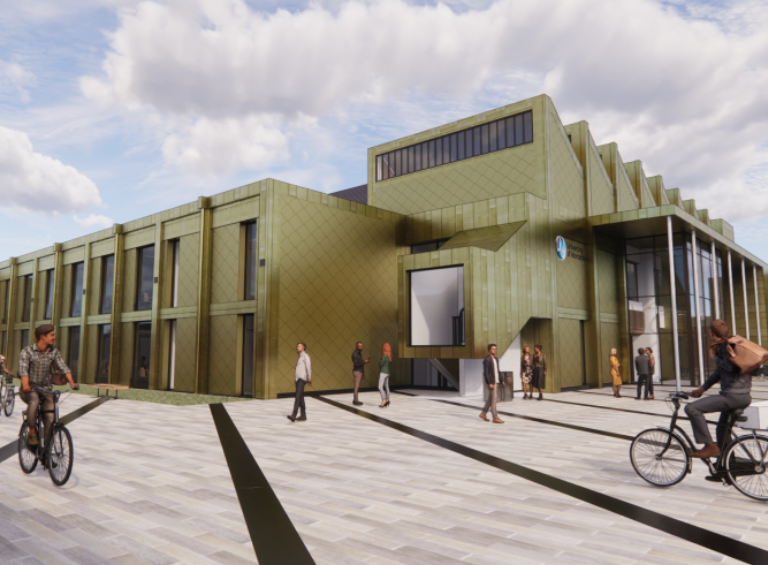Cahill Design Consultants (CDC) has a long established relationship with University of Worcester and has supported the development of their project portfolio over a number of years.
CDC was commissioned by University of Worcester, to undertake a noise assessment and acoustic study relating to the proposed change of use for Berrows House project in Worcester.
The project included the refurbishment of an existing building, which consisted of two-floors, located on the University of Worcester campus. The refurbishment comprised numerous areas, including teaching areas, consultation rooms, staff facilities, an anatomy room, café, and multifunctioning break out spaces.
CDC were appointed to provide acoustic design advice and recommendations relating to the acoustic requirements of the building.
Due to the ambitious client requirements for the project including large open plan communal areas CDC coordinated closely with the design team to ensure these aspirations were met. This included extensive acoustic modelling of internal areas to ensure that each of the learning spaces were not adversely affected by noise originating from the open areas.
Acoustic support was proved to the planning, design, and construction phases of the project. This lifecycle approach allowed for high levels of coordination with the wider design team throughout all design stages.
