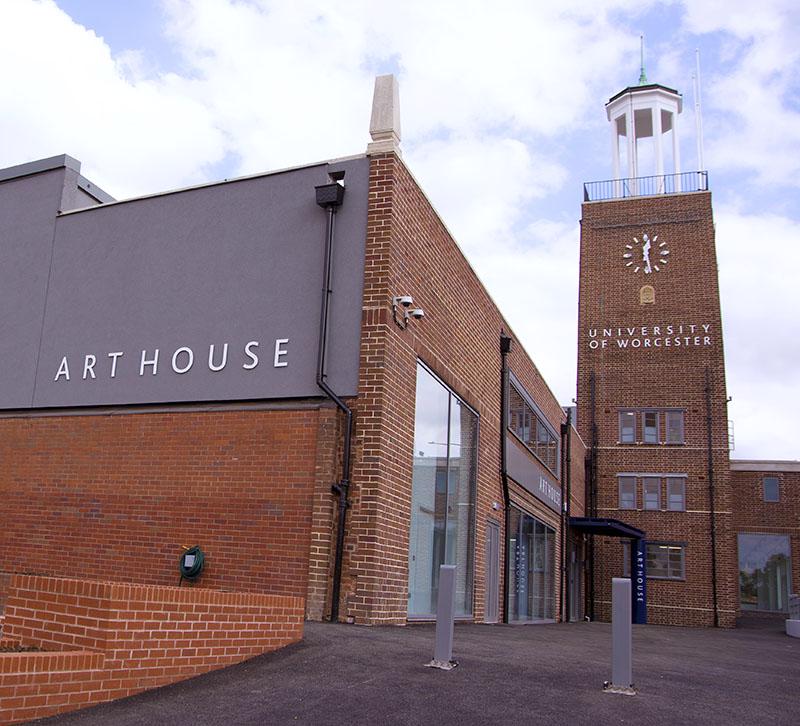Cahill Design Consultants was contracted by University of Worcester to undertake acoustic planning and design services to their Art House project, located in Worcester, Worcestershire. CDC was commissioned to undertake full acoustic design services for the project.
The proposed development was to be housed within an existing Grade 2 Listed Building which formally had been used as a prison, fire station and more recently commercial premises. In addition to the development of the existing building, a new build element was proposed for construction directly adjacent and connected to the existing building. The buildings incorporated a number of creative arts spaces, break out areas and studios, in addition to ancillary spaces, such as offices, meeting rooms and back of house areas.
The Clients aspiration for the project was to develop an open plan teaching / learning, social environment with flexible spaces that could change in shape and use of time. These aspirations, and the design constraints of working within a Grade 2 Listed Building, ensured that the acoustic design had to be sympathetic, creative and collaborative. CDC worked closely with the wider design team, including architects, MEP, Structures and others, to ensure that the acoustic design was appropriate to the wider design aspirations for the project. The acoustic design proposals were digitally modelled in acoustic software to predict their performance and allow for a effective, financially efficient solution to be proposed.
Upon commissioning, the building achieved all the acoustic requirements and the proposed SKA targets were achieved.
