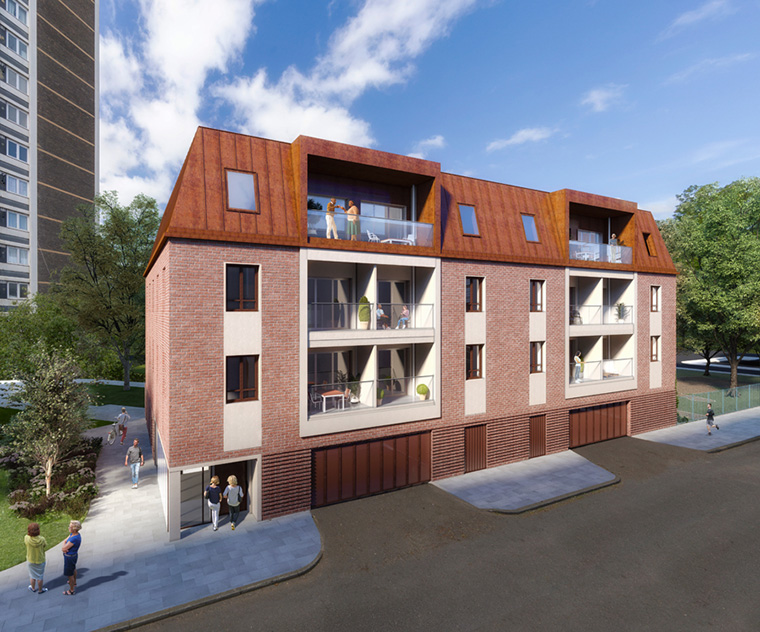Cahill Design Consultants (CDC) was contracted by Geoffrey Osborne Limited, to provide specialist consultancy services to support Westminster City Council’s Batch B project, located in London.
Support on this project was required for RIBA Stages 4-6 to support Geoffrey Osborne Limited in the design and construction elements of the project.
Specifically, CDC was asked to provide design advice and recommendations relating to the requirements of Approved Document E of the Building Regulations (ADE), Acoustic requirements for facades and requirements for noise fixed building services equipment.
The WCC Batch B development includes 3 medium rise buildings named Adpar Street, Queens Park Court and Torridon.
The projects have the following features:
Adpar Street – Adpar Street is a new build development comprising ground floor and three upper floors. The residential development consists of 20 one-bedroom residential units, an external communal area, a winter garden on the third floor and car park and cycling areas on the ground floor of the development.
Queens Park Court – Queens Park Court is a new build development comprising of two residential blocks providing a total of 23 new homes (19 apartments and 4 houses) and a new shared amenity space to the east..
Torridon House – Torridon House is a new build development that required demolishment of the existing car park and related storage sheds to accommodate two new residential blocks which will include a total of 21 residential units, residential apartments and four houses. The apartment building is proposed as ground plus four upper floors.
CDC provided Acoustic design support for the proposed residential developments in Adpar Street , Andover Place and Queens Park ward. CDC detailed key acoustic design parameters for Stage 4 Acoustic design, and reviewed the current drawings and specifications issued by the design team to ensure compliance with target acoustic performance requirements. Vibration surveys were undertaken by others due to train pass-by events from the underground and their assessment suggested that no mitigation measures would be required.
In addition, CDC was commissioned to provide fire safety and fire engineering advice and support to these developments. The fire safety guidance and recommendations given in BS 9991: 2015 were used as the principal fire safety design basis for the residential buildings areas.
